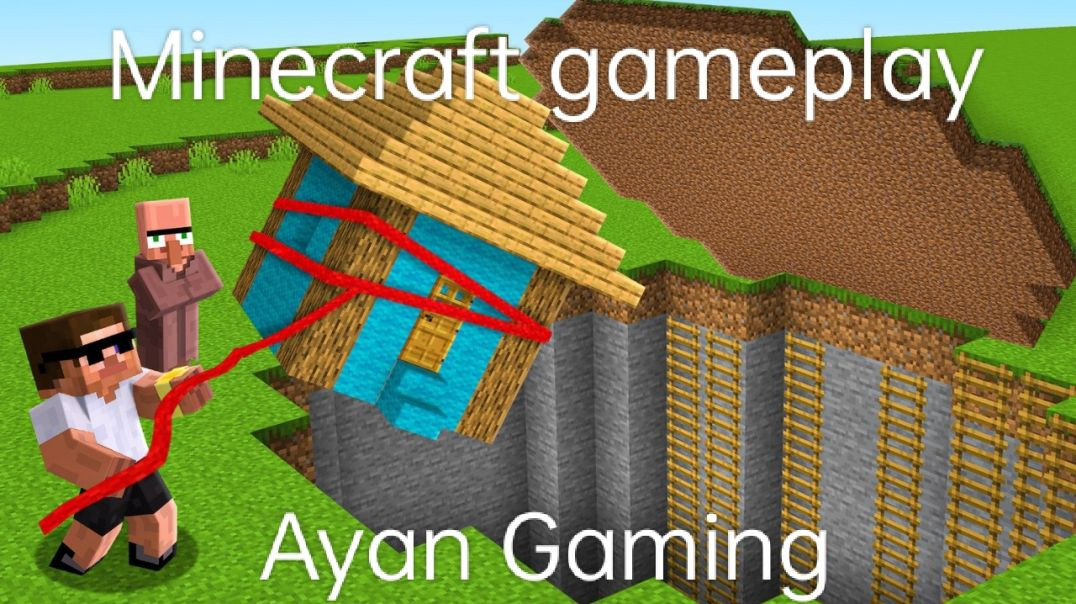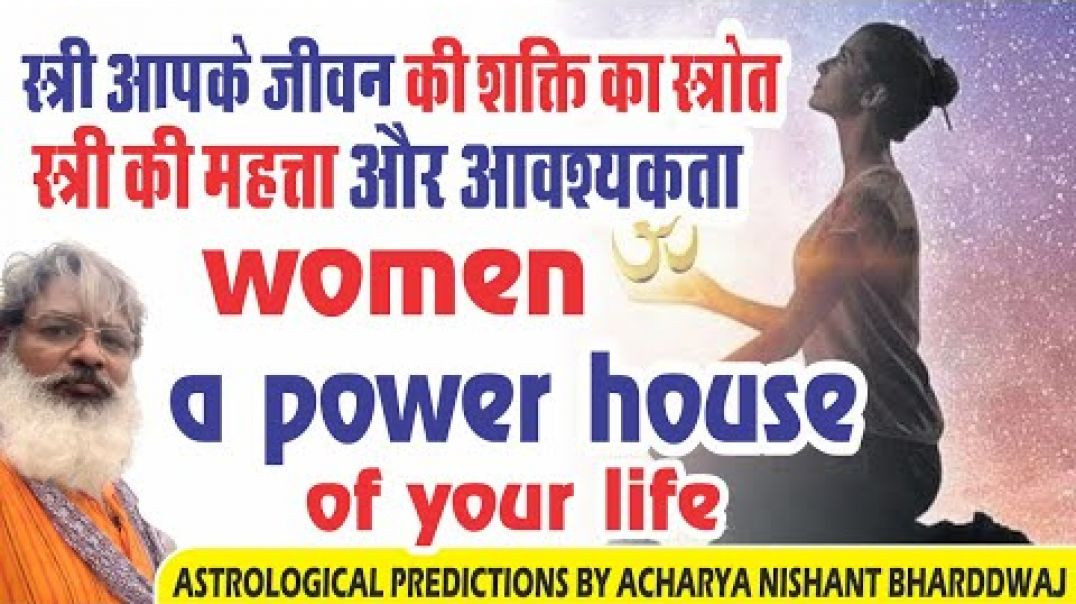Important Announcement
Title, thumbnail ya video me agar abusing, adult ya sexually explicit content paya gaya to channel bina kisi warning ke permanent delete kar diya jayega. Yeh rule turant lagu hai. Ab tak 350+ channels delete kiye ja chuke hain. Kripya kisi bhi prakar ka adult ya abusive content upload na karein. Rule violate hone par channel bina bataye delete ho jayega.
— Team ApnaTube
excavation of footing with column pits house construction
house construction Why East-Facing Plot is Preferred in Vastu?
According to traditional vastu principles, east-facing plots bring sunlight, positivity, new opportunities, and better airflow. Morning light naturally enhances mood and ensures hygienic living by eliminating dampness, germs, and insects.
For families planning to build a house for long-term settlement, east-facing homes offer:
✔ Better natural light
✔ Good air circulation
✔ Positive vastu energy
✔ Ideal for pooja setup & main entrance
✔ Healthy indoor environment
This 25x46 house plan utilizes the east orientation smartly to bring light into all rooms and maintain privacy, comfort, and functional zoning.
🏠 Complete Floor Plan Breakdown (With Measurements)
Below is the detailed explanation of every space in this house:
🔸 1. Hall / Living Room – 12 ft × 12 ft
The spacious and centrally located hall is designed for family gatherings and guest seating.
Two wide openings of 4 feet door spacing add luxury, openness, and free circulation.
Natural light entry from east makes it fresh and bright throughout the day.
Highlights:
Ventilated layout
Good furniture placement
Easy access to bedrooms & kitchen
Great first impression for visitors
🔸 2. Bedroom 1 – 12 ft × 13 ft
Planned with privacy and comfort in mind, Bedroom-1 is perfect for the family head.
A 4×4 ft window at the center of the wall ensures natural breeze and controlled daylight.
Features:
3 ft wide door
Proper ventilation
Easy wardrobe placement
Ideal for master or parents bedroom
🔸 3. Bedroom 2 – 12 ft × 13 ft
Bedroom-2 is similar in size and layout to Bedroom-1, making both equal and balanced.
It also includes a 4×4 ft single window placed centrally on the west wall, ensuring natural ventilation.
Perfect for children, siblings, or additional family members.
🔸 4. Guest Room – 12 ft × 15 ft 4 in
A premium feature of this design!
The guest room is quite spacious compared to common small guest units. Its added utility allows guests to stay comfortably without disturbing private zones.
It includes:
One 4×4 ft window for proper light and air
A 3 ft 4 in door as extra access point
Can also be used as home office/study/living extension
This space is a big advantage for families who receive relatives regularly.
🔸 5. Kitchen – 8 ft × 7 ft
Compact but smartly arranged 8×7 ft kitchen, perfectly fits storage shelves, utensils, chimney outlet & cooking zone.
A 3 ft door ensures proper entry and work movement inside.
Additional washing machine & wash area helps keep washing/clothes separate from cooking zone which increases hygiene and cleanliness in the home.
🔸 6. Common Toilet & Bathroom (Near Hall)
Size – 4 ft × 8 ft with 2'-9" door opening
Designed for daily use and easy access from all zones especially for hall and bedrooms.
🔸 7. Second Common Toilet at South-East Corner
Size – 6 ft × 4 ft
Placed according to vastu where fire-related zones such as kitchen and wash areas are suitable in SE direction. This second bathroom increases convenience for family and guests.





















👌👌👌👌🙏